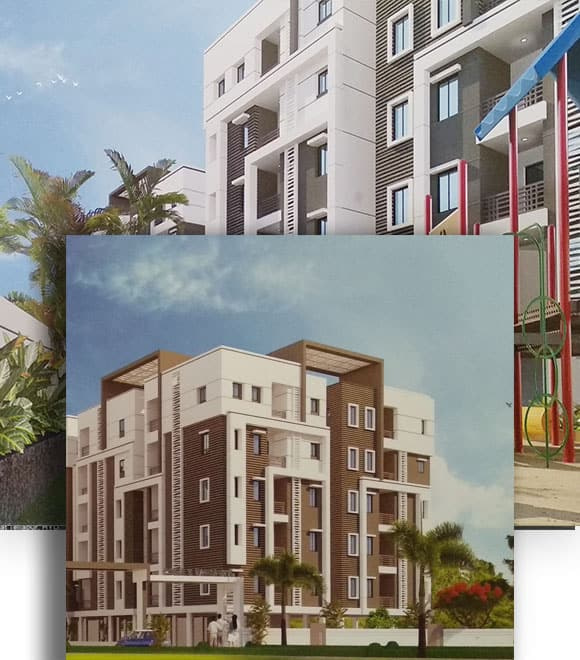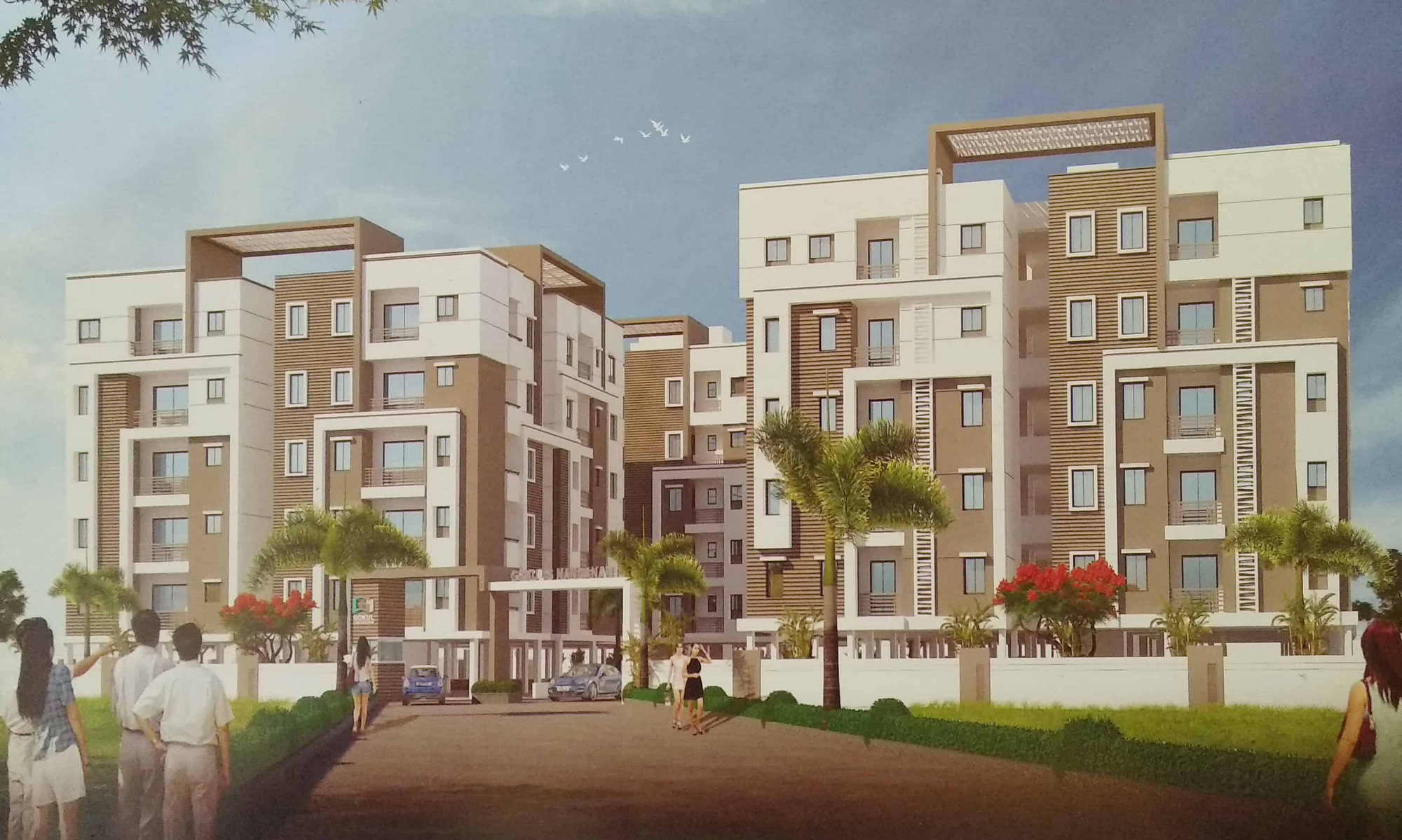Gokuls’ Nandanam

NANDANAM : Good for living – Good for Investment
HMDA Approved Gated community Apartments “GOKUL’s NANDANAM” 1. 5 acres with 120 East / West / North facing flats at Bowrampet , 6km to JNTU, kukatpally via Pragathi Nagar. 5 Floors, 3 Towers in well ventilated natural green surroundings, 2bhk & 3bhk in options from 1065 sft to 1460 sft built-up areas.
The project near to Bachupally X Rd’s, Pragathi Nagar, Simhapuri enclave only 6km to Kukatpally, NH9, JNTU, Miyapur, Metro rail HUB, 30 minutes drive to HITEC City. Project in the midst of well known reputed CBSE Schools, Educational institutions, Engineering colleges and ORR.
Creek school, DPS, Ambitus, Unicent, Oakdale, Ganges valley, Silver Oaks, Kenedy High, Oakridge, Kesava Reddy, Sri Chaitanya, Narayana, Geetanjali, Gayathri, Vikas, VNR, DRK colleges etc are in 1-2 km’s distance.
CURRENT/ WORK PROGRESS PHOTO GALLERY
Gokuls' Nandanam
AMENITIES
Key features
- HMDA approved project. 1.5 acres luxury gated community project.
- 5-floor towers with green areas. 2bhk / 3bhk with 1065 sq ft to 1460 sq ft options.
- 100% Vastu with no common walls. The outer boundary wall with 24/7 full security.
- Generator for common areas power backup, Lift, and Pumps.
outdoor facilities
- Plantation and landscape Gardens.
- Fully equipped children’s play area and Park.
- Underground cabling drainage and secured fencing.
- Security post with 24/7 CCTV surveillance.
- Supply of water from the Overhead tank.
- A well planned and approved layout.
EXPERIENCE AN ETHEREAL LIFESTYLE AT GOKUL’S NANDANAM
OUR SPECIFICATIONS
R.C.C. framed structure to withstand wind & seismic loads.
Super Structure: 9″ thick solid Red Brick walls for external & 4″ thick solid internal walls.
Living & Dining, Kitchen, Bedrooms:
Vitrified tile flooring.
All Balconies:
Anti-skid ceramic tiles.
Bathrooms:
Anti-skid ceramic tiles.
Bathrooms:
Glazed / Matt finish tiles dado up to 7′ height.
Kitchen:
Glazed / Matt finish tiles dado up to 2′ height above platform.
Internal Walls: Smooth plastered surface treated with putty, primer and painted with emulsion.
External Walls: Texture / smooth finished and painted with exterior paint.
Main Door:
Teak wood frame & Teak shutter aesthetically designed and finished with polish fixed with reputed make hardware.
Internal Doors:
Teak wood frame & flush shutter fixed with reputed make hardware .
Windows:
UPVC window system with clear fixed glass.
DG backup for common areas, lifts.
- Cera / Hindware / Parryware ceramic Washbasins and Commodes.
- Cera / Hindware / Parryware C.P fittings.
- Provision for geysers in all bathrooms.
• 24/7 round-the-clock security system.
• Solar fencing.
Spacious car parking slots.
- Stainless steel sink, Granite platform, 2’ ht wall tile dado.
- Separate Municipal water tap along with tap for borewell water.
- Provision for fixing of exhaust fan, electrical points.
- 3 phase power supply in the Concealed copper wiring of ISI make.
- Power outlets for air conditioners, geysers, refrigerator, microwave, washing machine.
- MCB for distribution board, Modular switches of ISI make.
Underground storage sumps with OH tanks.
- Johnson make passenger lifts.
LOCATION CREDENTIALS
Location Features :
- In close proximity to Pragathi Nagar
- 10 min drive to JNTU and Nearest metro station
- 10 min drive to an outer ring road
- In the vicinity of numerous schools
- 15 min to nearest malls and theatres
SITE OFFICE ADDRESS
Bachupally, Hyderabad, Telangana Hyderabad, Telangana 500090 sales@gokulconstructions.co.in / info@gokulconstructions.co.in





































